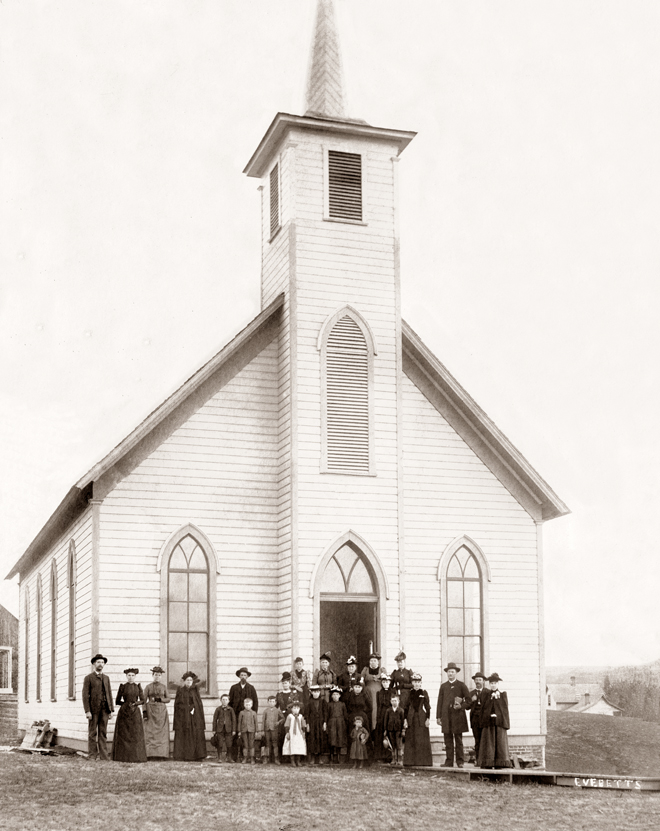W-140-10 - Methodist Episcopal Church, South in Weston

Weston Methodist Episcopal Church, South
A small, rural cross-gabeled church constructed by
Bannister and Banister in the Gothic Revival Style on East Main in 1878.
The structure was on a brick foundation, and featured a day-light basement.
In addition to the main sanctuary, there was a small vesting room for
the clergy, classrooms on both levels for study, along with a kitchen, bathroom, furnace room, and storage on the lower level.
In 1910, Bannister and Bannister reconfigured the church with relocation
of the bell tower along with an enlarged footprint for the structure.
In 1968, it was renamed the Weston United Methodist Church. Then, on December 23, 2017, a small congregation celebrated its 140th Birthday before shuttering its doors due to the small number of members still seeking services. The structure still remains, but has been converted to a residence.
photo courtesy of Dale Lester - 1980
A small, rural cross-gabeled church constructed by
Bannister and Banister in the Gothic Revival Style on East Main in 1878.
The structure was on a brick foundation, and featured a day-light basement.
In addition to the main sanctuary, there was a small vesting room for
the clergy, classrooms on both levels for study, along with a kitchen, bathroom, furnace room, and storage on the lower level.
In 1910, Bannister and Bannister reconfigured the church with relocation
of the bell tower along with an enlarged footprint for the structure.
In 1968, it was renamed the Weston United Methodist Church. Then, on December 23, 2017, a small congregation celebrated its 140th Birthday before shuttering its doors due to the small number of members still seeking services. The structure still remains, but has been converted to a residence.
photo courtesy of Dale Lester - 1980
